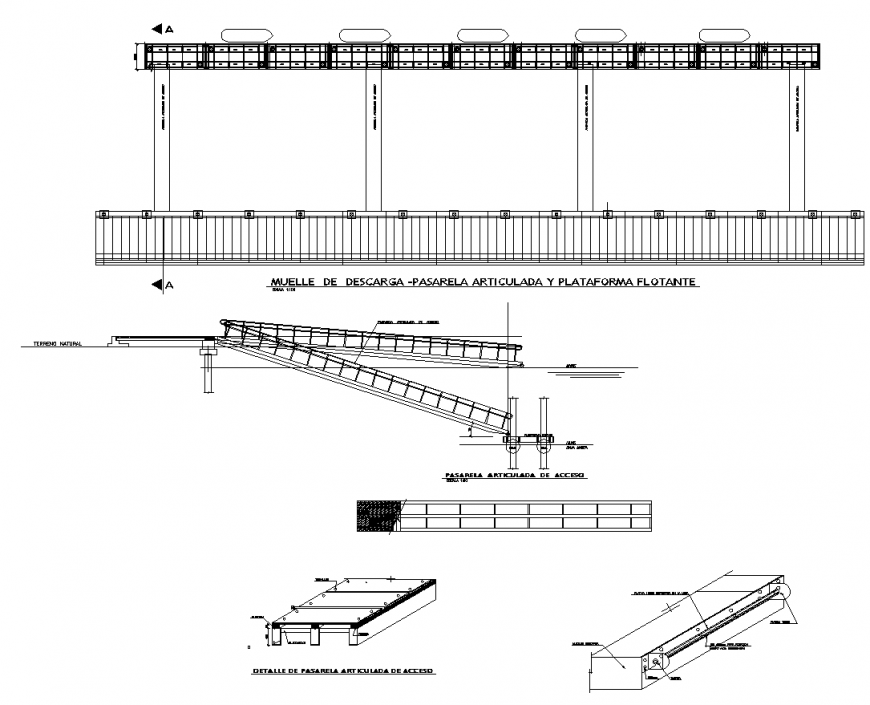Dock detail drawing in dwg file.
Description
Dock detail drawing in dwg file. runway elevation of dock drawing. Detail isometric drawing of dock with text.
File Type:
DWG
File Size:
795 KB
Category::
Construction
Sub Category::
Concrete And Reinforced Concrete Details
type:
Gold
Uploaded by:
Eiz
Luna
