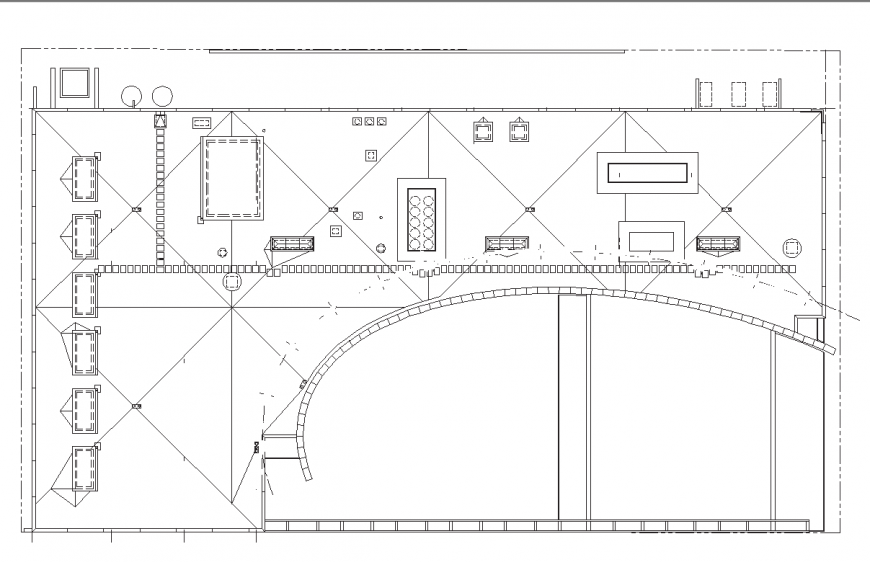Museum hall planning detail dwg file
Description
Museum hall planning detail dwg file, dimension detail, naming detail, brick wall detail, hidden line detail, flooring detail, brick wall detail, cut out detail, arc design of main gate detail, flooring detail, not to scale detail, etc.
Uploaded by:
Eiz
Luna

