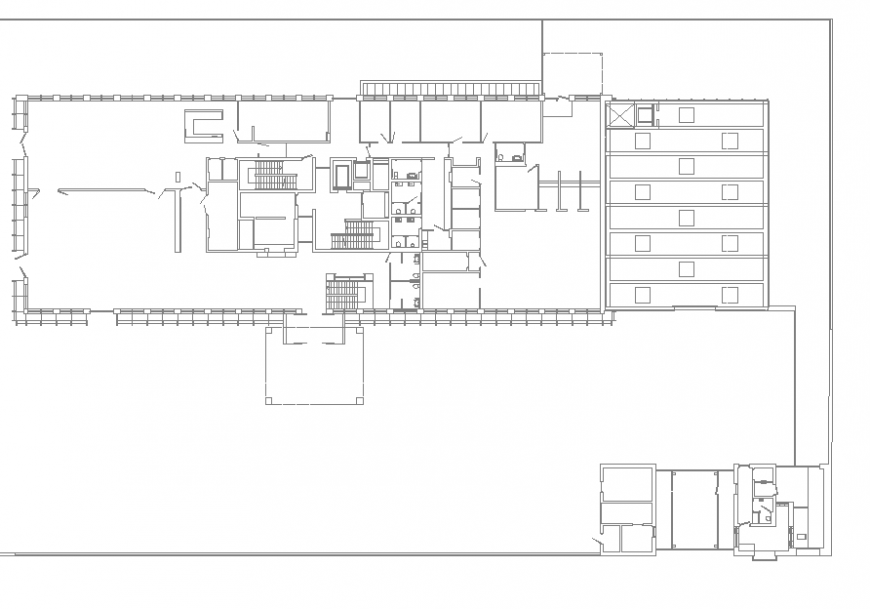Line plan commercial building plan autocad file
Description
Line plan commercial building plan autocad file, hidden line detail, stair detail, brick wall detail, parabola detail, column detail, toilet detail in water closed and sink detail, furniture detail in door and window detail, flooring detail, etc.
Uploaded by:
Eiz
Luna
