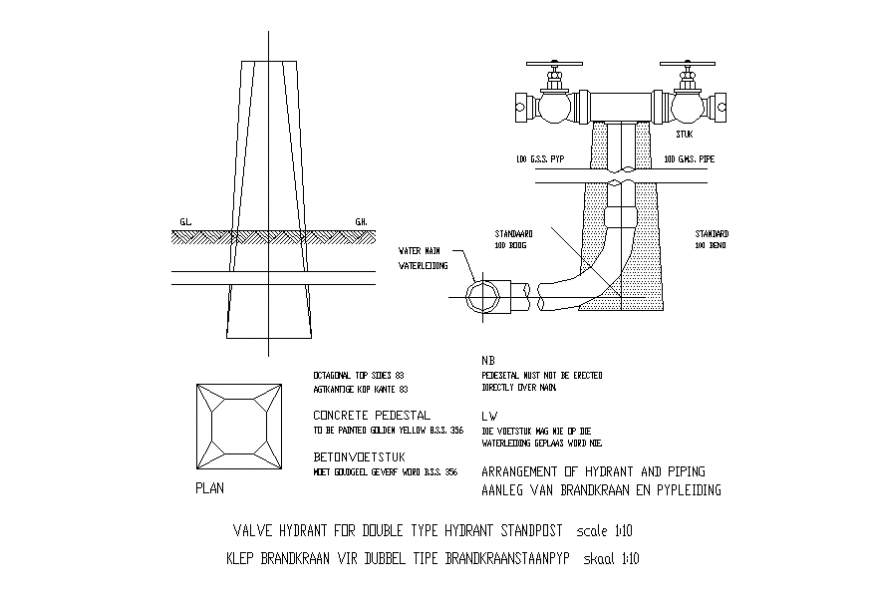Fire-hydrant section design detail drawing
Description
Fire-hydrant section design detail drawing dwg file.with plan design drawing, elevation design drawing, section design drawing with all detailing design drawing in this autocad file.
Uploaded by:
Eiz
Luna
