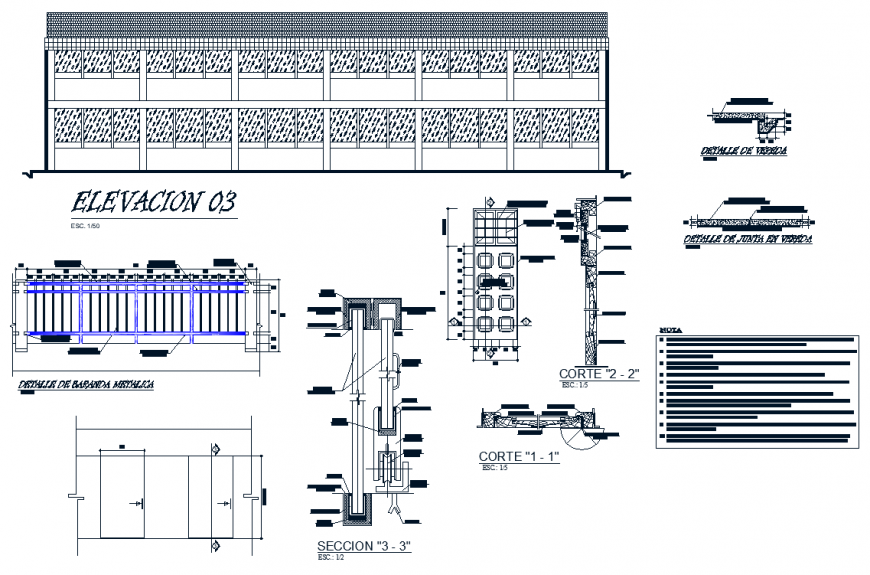Centro education elevation and section detail dwg file
Description
Centro education elevation and section detail dwg file, scale 1:50 detail, dimension detail, naming detail, specification detail, section lien detail, cut out detail, section 1-1’ detail, section 2-2’ detail, section 3-3’ detail, etc.
Uploaded by:
Eiz
Luna
