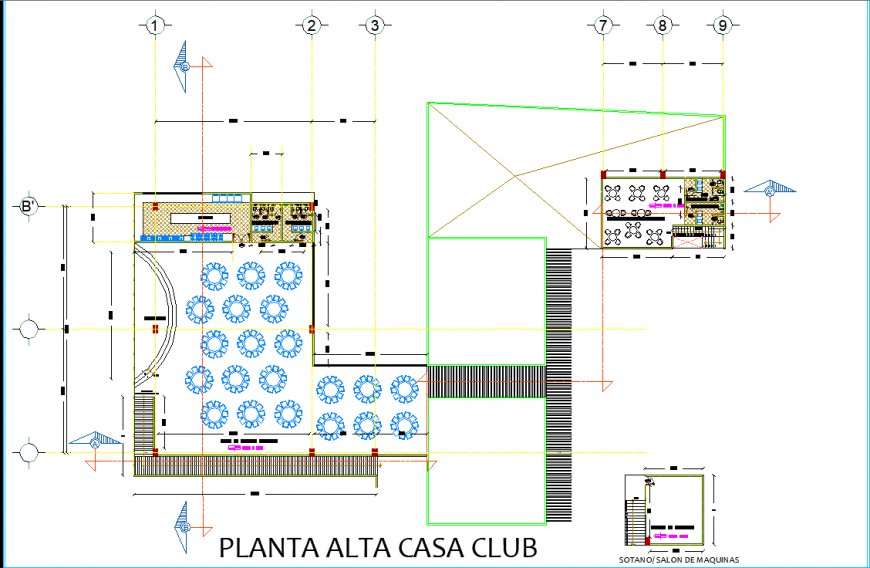Casa club detail drawing in dwg file.
Description
Casa club detail drawing in dwg file. detail drawing of Casa club detail plan , with furniture placement, kitchen area, sitting arrangements, section line, centre line, and etc details.
Uploaded by:
Eiz
Luna
