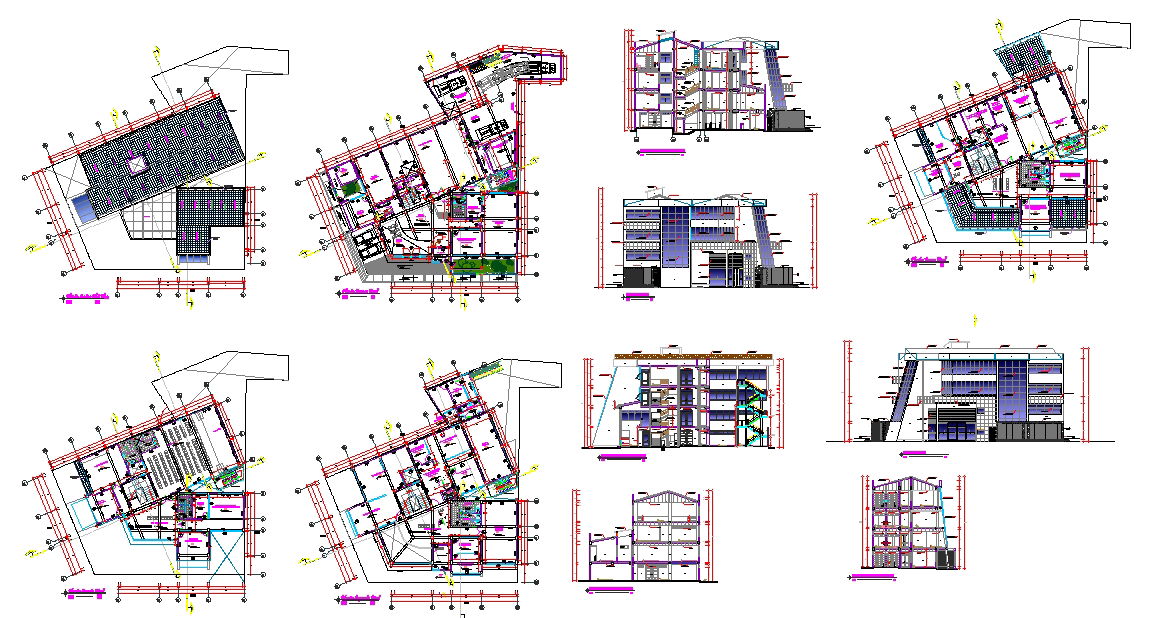Architecture regional Health Centre
Description
Architecture regional Health Centre Download file, Architecture regional Health Centre DWG, Architecture regional Health Centre Design file. This File Design draw in autocad format.

Uploaded by:
john
kelly
