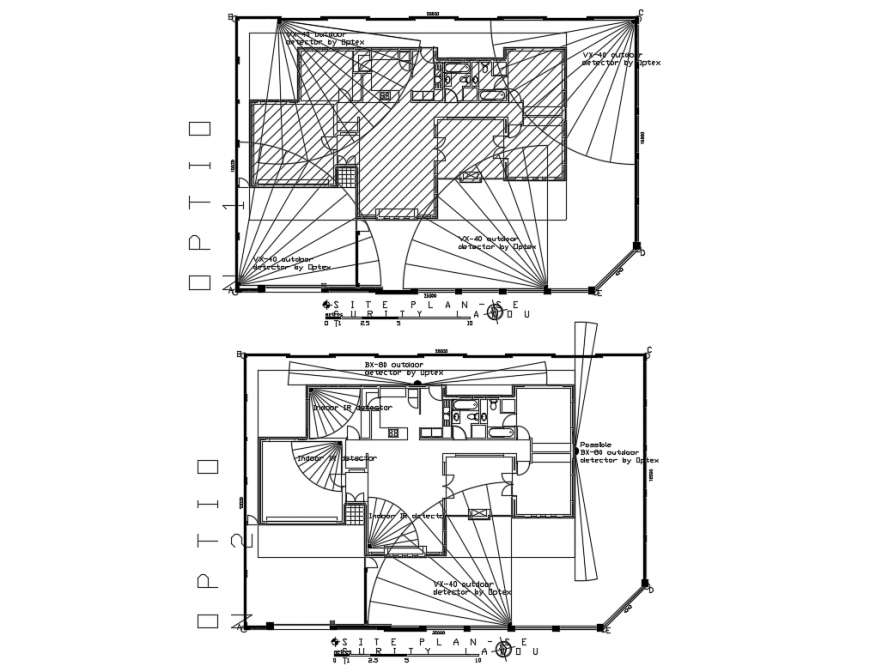Site plan and security layout plan details of housing building dwg file
Description
Site plan and security layout plan details of housing building that includes a detailed view of possibe outdoor detector, lawn area, road area, indoor detector, detector by optex, framing plan details, funiture layout details and much more of house project.
Uploaded by:
Eiz
Luna
