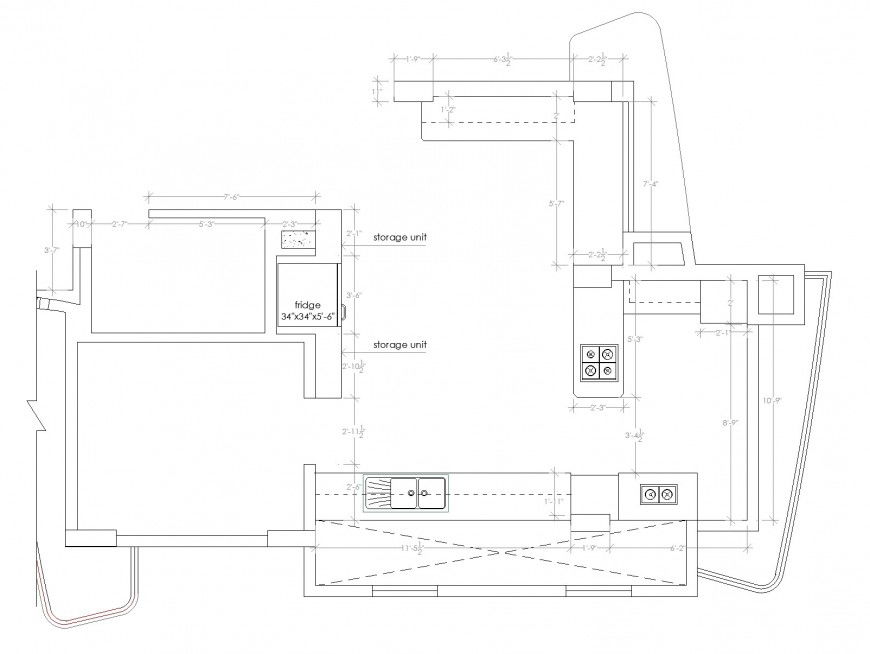Small house planning AutoCAD file
Description
Small house planning AutoCAD file, dimension detail, naming detail, hidden lien detail, brick wall detail, flooring detail, furniture detail in door and window detail, kitchen detail in stove and sink detail, fridge detail, cut out detail, etc.
Uploaded by:
Eiz
Luna
