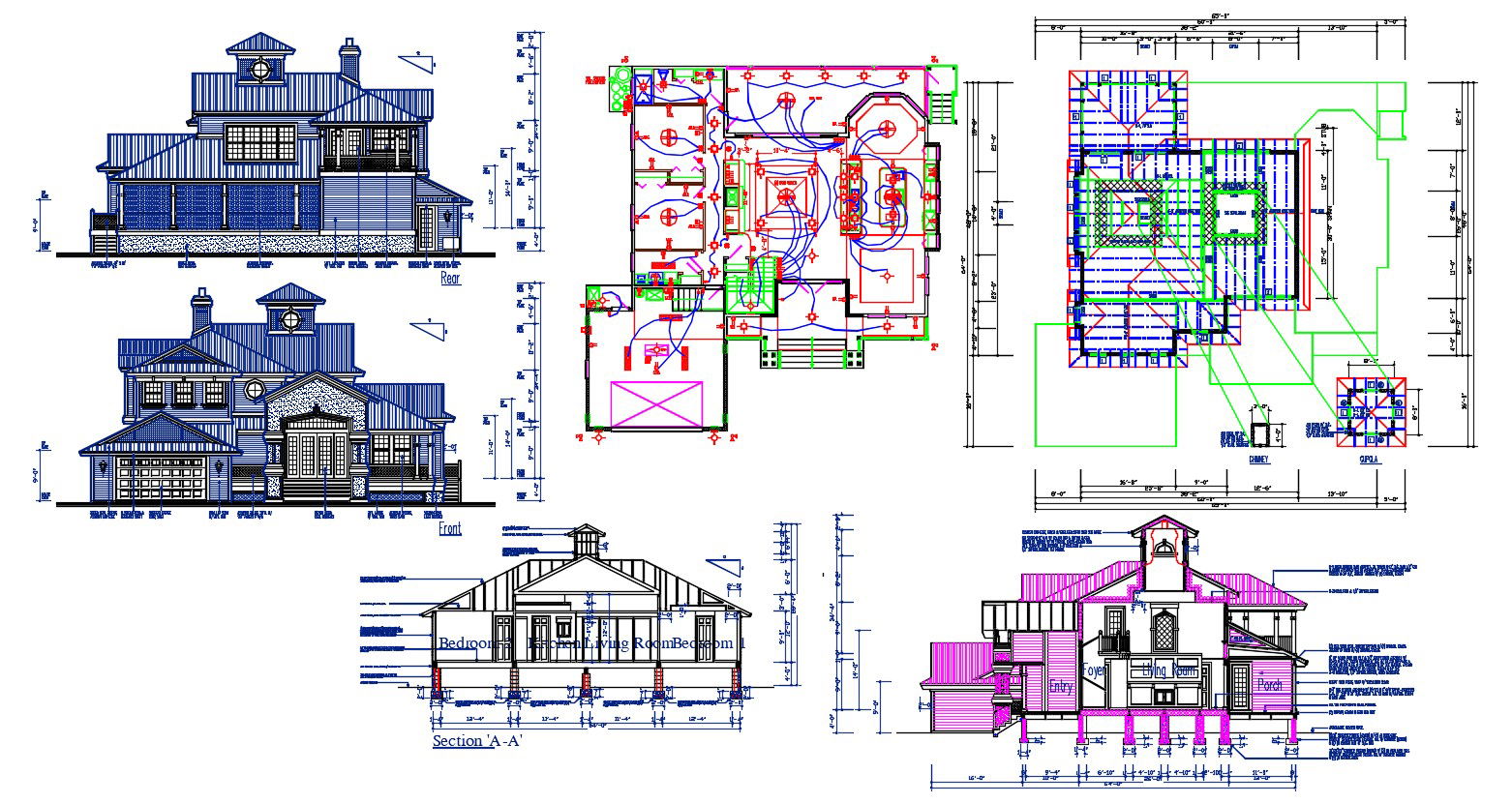House Project Architecture Drawing Download
Description
Bungalow different sides of elevation and section design along with home electrical wiring plan, roof plan, dimension working set, and various other structural blocks details download the file.

Uploaded by:
akansha
ghatge

