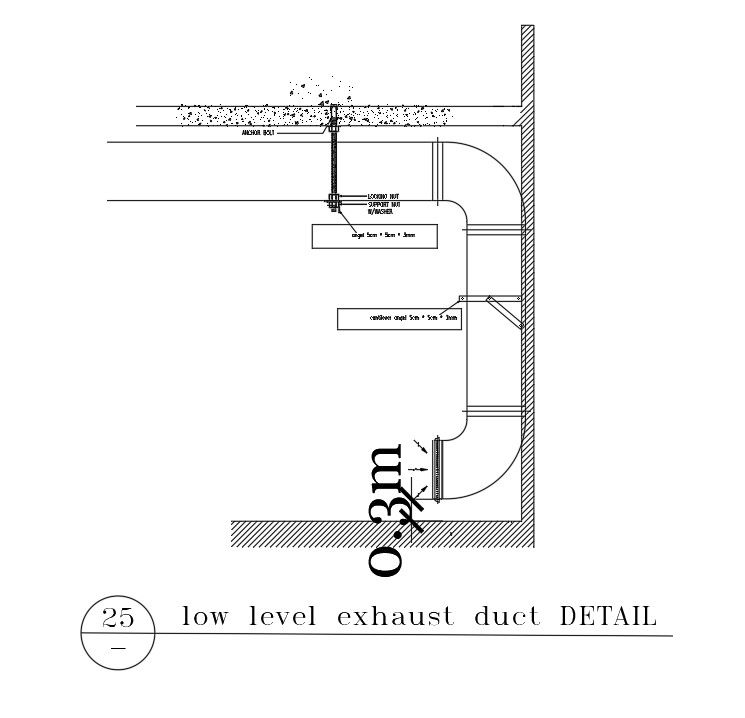Low-Level Exhaust Duct Detail and Section View in DWG Format
Description
Low-Level Exhaust Duct detail and section view detail dwg file, Low-Level Exhaust Duct detail and section view detail with mounting detail, etc. Thank you for downloading the Autocad file and other CAD program files from our website.
Uploaded by:
K.H.J
Jani
