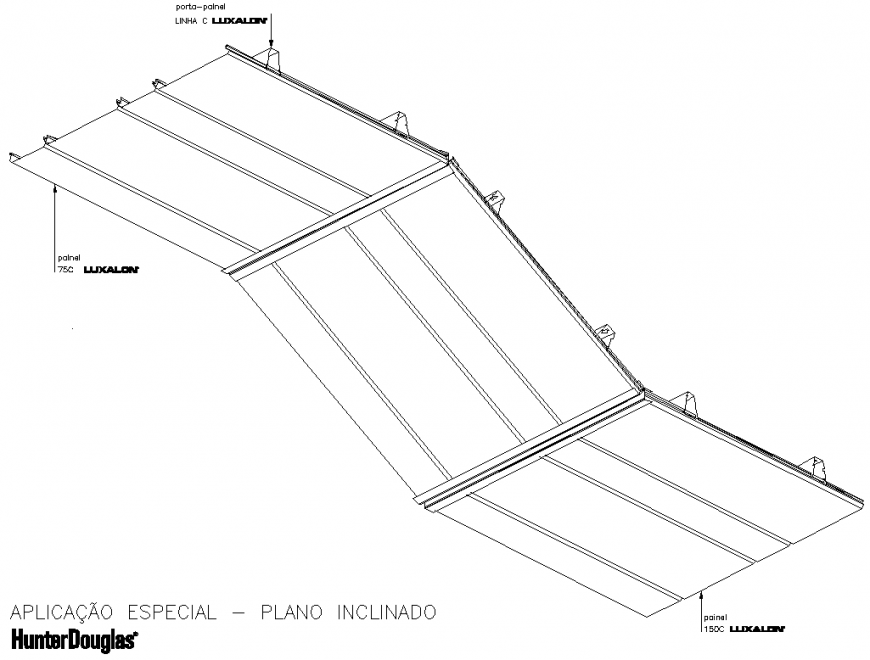Detail of Metal suspended ceiling layout file
Description
Detail of Metal suspended ceiling layout file, slope direction detail, naming detail, reinforcement detail, nut bolt detail, stirrups detail, not to scale detail, grid line detail, panel 75C detail, large panel 150C detail, leveling detail, etc.
Uploaded by:
Eiz
Luna

