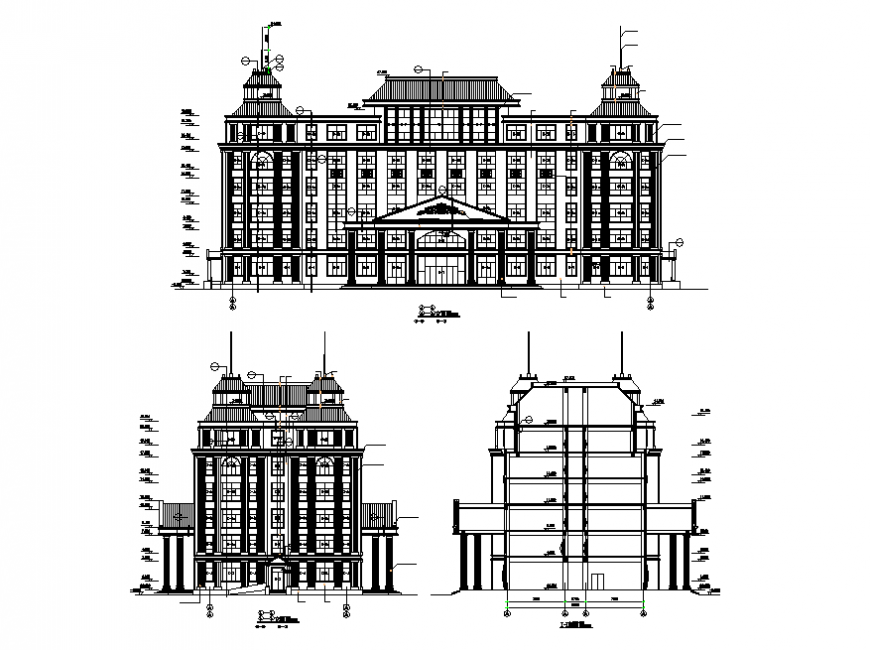Corporate building front elevation design dwg file
Description
Corporate building front elevation design dwg file. With entrence gate elevation, door windows elevation details, dimension detail and many more of bulinding design.
Uploaded by:
Eiz
Luna
