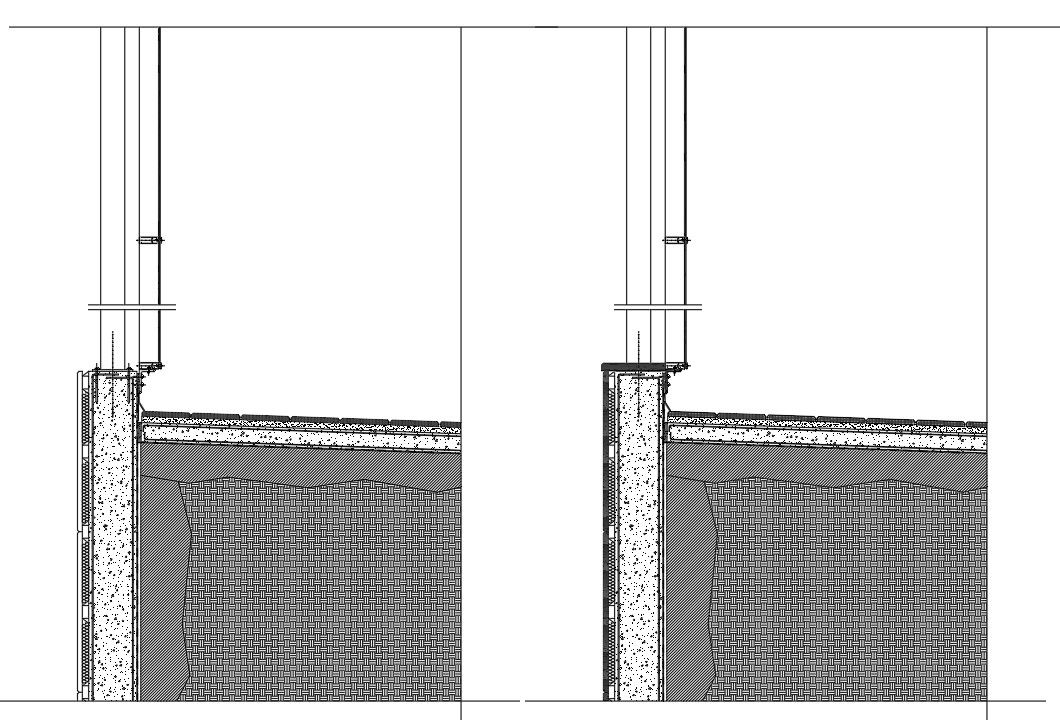Curtain Railing wall Section With DWG File
Description
Curtain Railing wall Section With DWG File.Precast concrete tile thickness 3 cm . Installation mortar 4cm. water proofing sheet, Natural terrain.Curtain wall detail download file.
Uploaded by:
Priyanka
Patel

