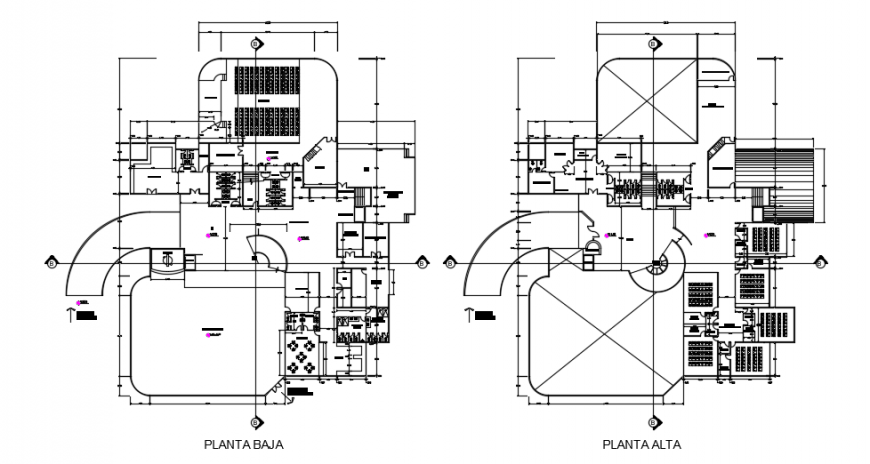Shopping center-business dwg file
Description
Shopping center-business dwg file. Shopping center-business includs that entry gate, checking counter, interior counter details, wall construction,and much more of Shopping center-business design.
Uploaded by:
Eiz
Luna

