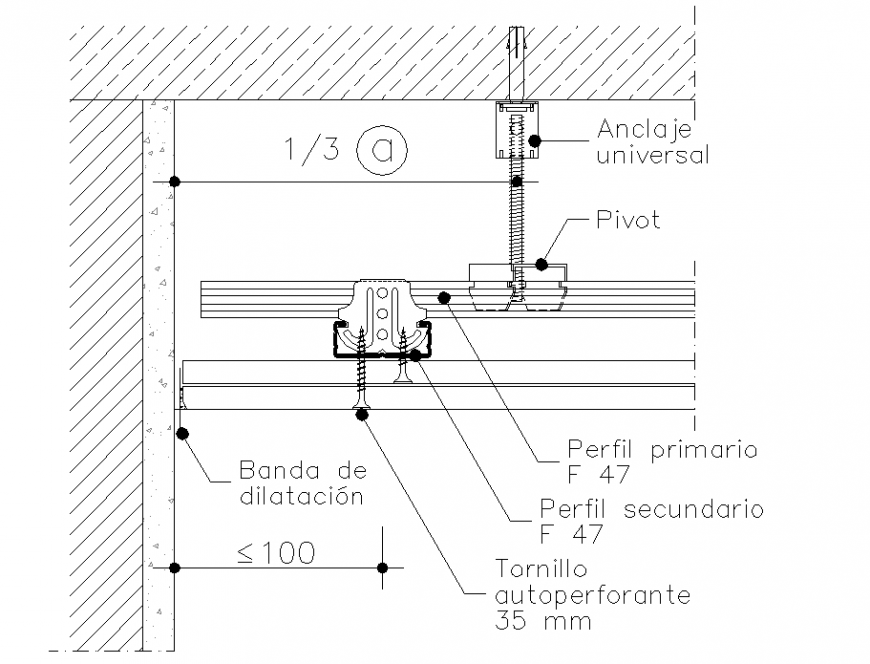Detail of section pivot view dwg file
Description
Detail of section pivot view dwg file, dimension detail, naming detail, concrete mortar detail, nut bolt detail, hatching detail, hidden lien detail, hooks section detail, bearing detail, not to scale detail, anchor section detail, etc.
Uploaded by:
Eiz
Luna

