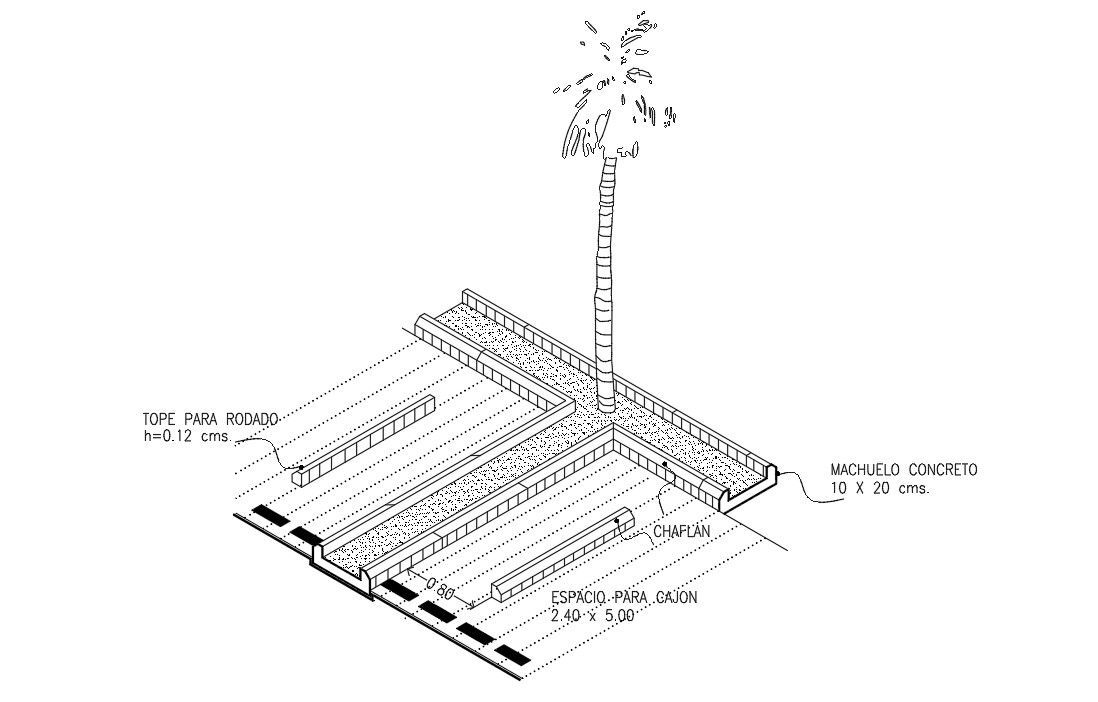Parking Detail
Description
Parking Detail Download file, Concrete Detail, Construction mortar & Concrete use of make the parkiing. This Parking Design Draw in autocad format.
File Type:
3d max
File Size:
57 KB
Category::
Structure
Sub Category::
Section Plan CAD Blocks & DWG Drawing Models
type:
Gold
Uploaded by:
Priyanka
Patel
