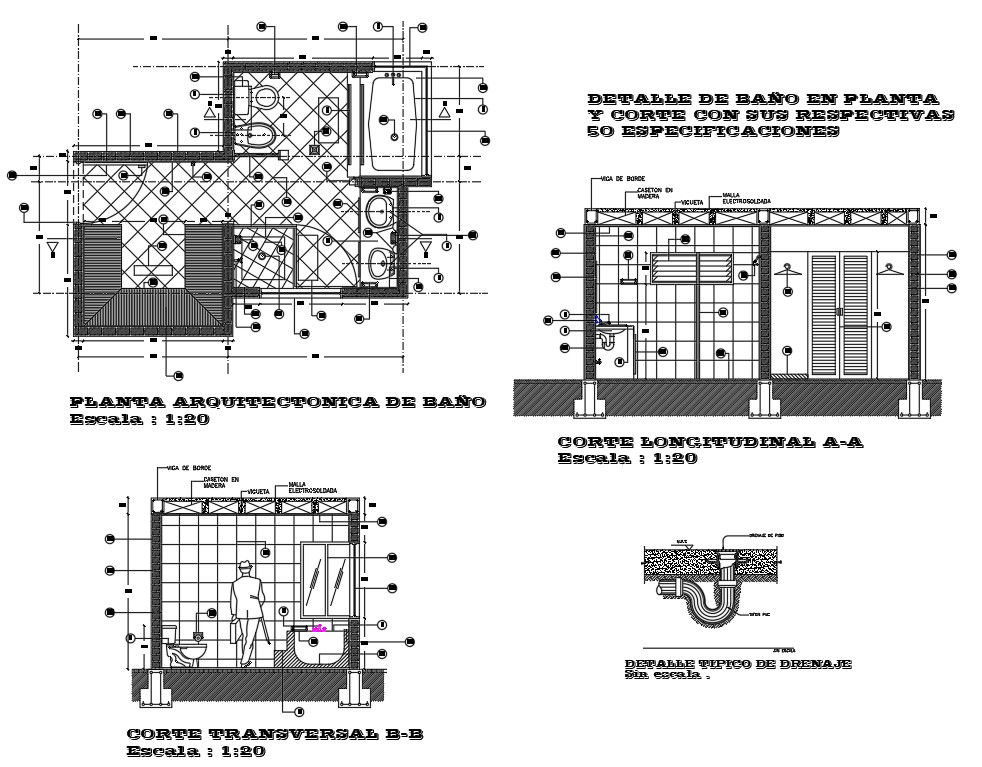Bathroom Design
Description
Bathroom Design Detail, . Architectural Design for Floor Bathroom, Bathroom detail of Floor Cutting And Their Respective Specification. Bathroom Design DWG File.
File Type:
Autocad
File Size:
173 KB
Category::
Architecture
Sub Category::
Bathroom & Toilet Drawing
type:
Gold
Uploaded by:
Priyanka
Patel
