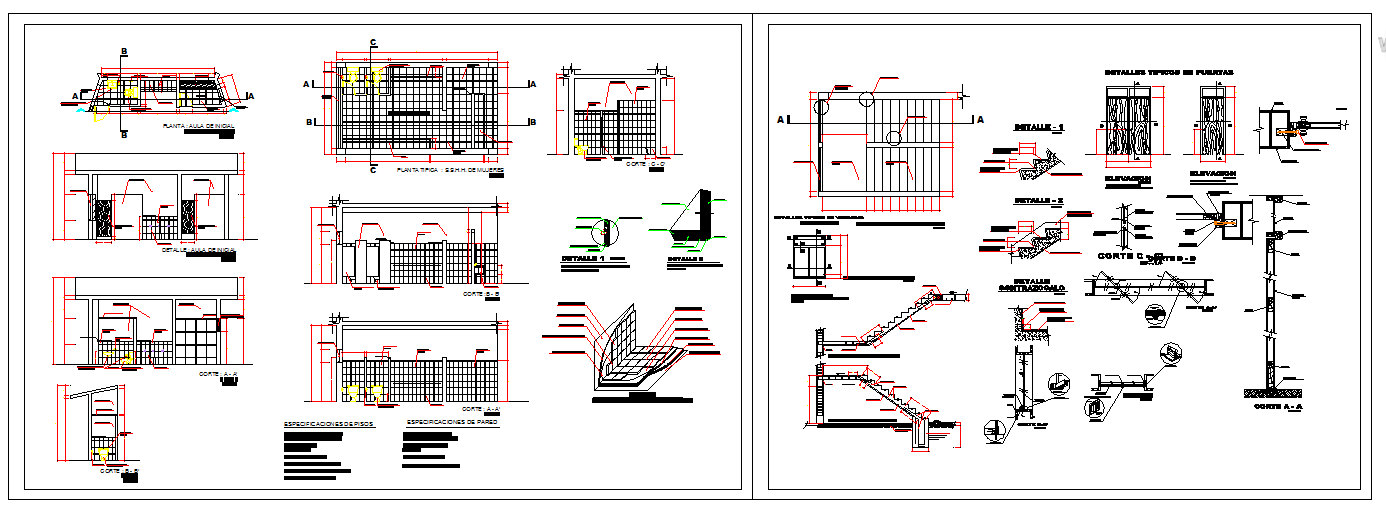Bathroom Detail
Description
Bathroom Detail Download file, layout plan, section plan, construction plan, plumbing plan, sanitary detail and elevation design, this bathroom for man and women. Bathroom Detail DWG file, Bathroom Detail Design.

Uploaded by:
Jafania
Waxy
