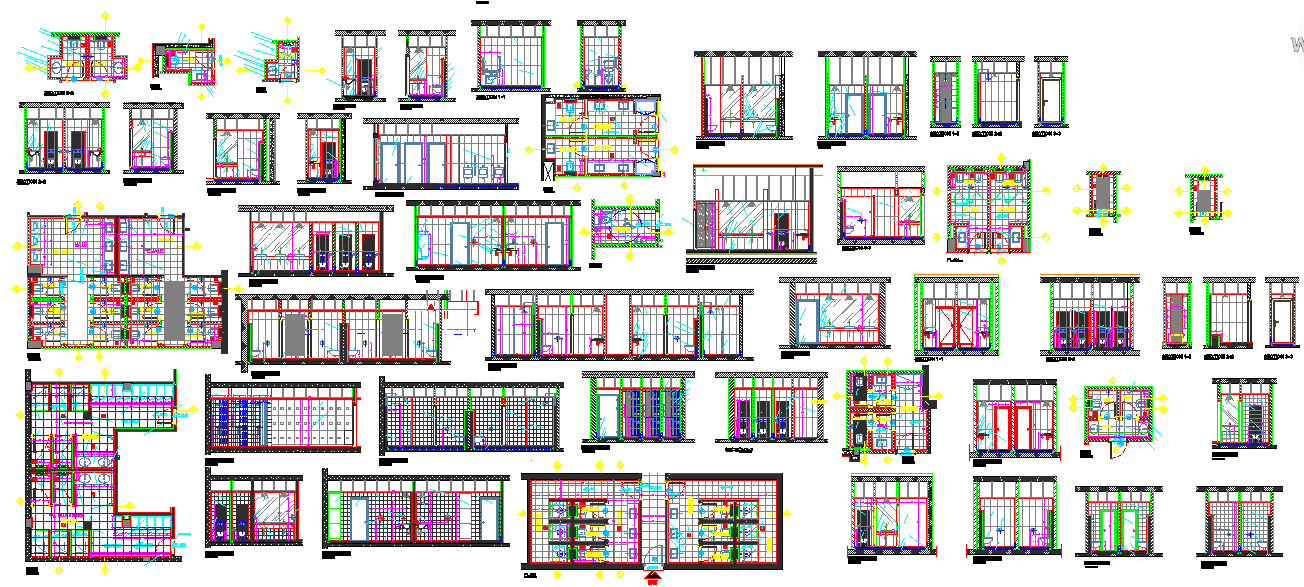Hotel Toilet Design with Plumbing Layouts and Sectional Detail
Description
This Hotel Toilet Design in AutoCAD DWG format presents a complete architectural and plumbing layout for commercial sanitary facilities. The design includes detailed sectional drawings, wall elevations, fixture arrangements, and partition structures suitable for hotels, resorts, or public buildings. Each section highlights the accurate placement of toilets, washbasins, showers, and fittings with dimensioned annotations. The DWG plan ensures optimal space utilization and hygienic design standards while maintaining visual and functional balance. It provides both architectural and mechanical perspectives for precise execution on-site.
The detailed sectional views demonstrate concealed plumbing systems, ventilation shafts, drainage layouts, and tile finishing details. These elements are drafted to meet hospitality industry standards for durability, comfort, and aesthetic appeal. The plan serves as a reliable reference for architects, MEP engineers, and interior designers involved in hospitality design projects. Its technical precision supports efficient project coordination and construction documentation. The drawing is ideal for professional presentation and design approval purposes

Uploaded by:
Harriet
Burrows

