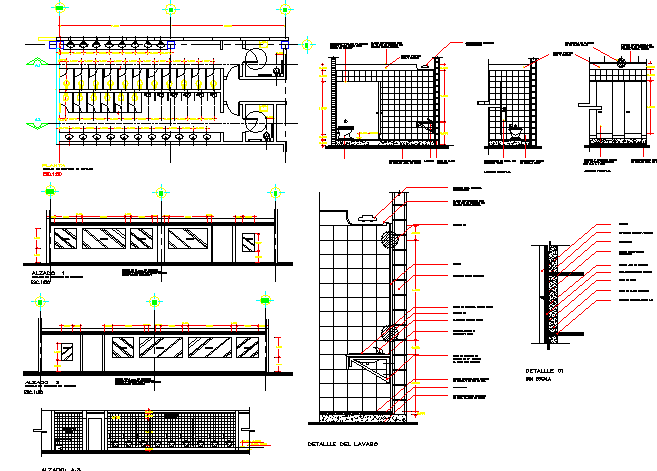Second floor sanitary installation details of shopping center dwg file
Description
Second floor sanitary installation details of shopping center dwg file.
Second floor sanitary installation details of shopping center that includes a detailed view of toilet front sectional view, cut sectional details, toilet sheet installation, interior details, male and female toilets, dimensions, measures, wash basin view and much more of sanitary installation details.
Uploaded by:
