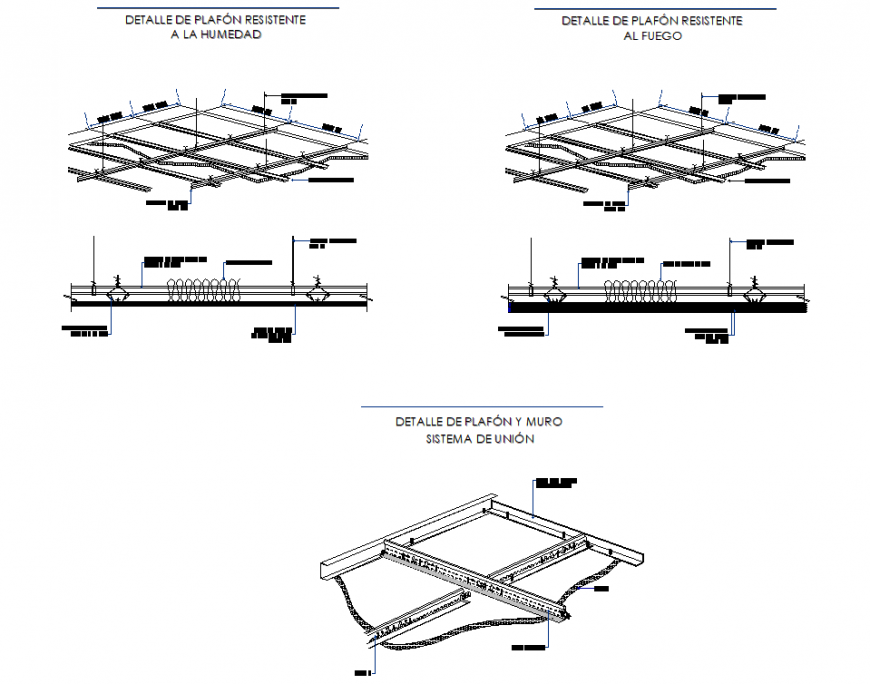Moisture resistant ceiling detail dwg file
Description
Moisture resistant ceiling detail dwg file, dimension detail, naming detail, reinforcement detail, nut bolt detail, reinforcement plate detail, isometric view detail, cement mortar detail, thickness detail, cut out detail, not to scale detail, etc.
Uploaded by:
Eiz
Luna
