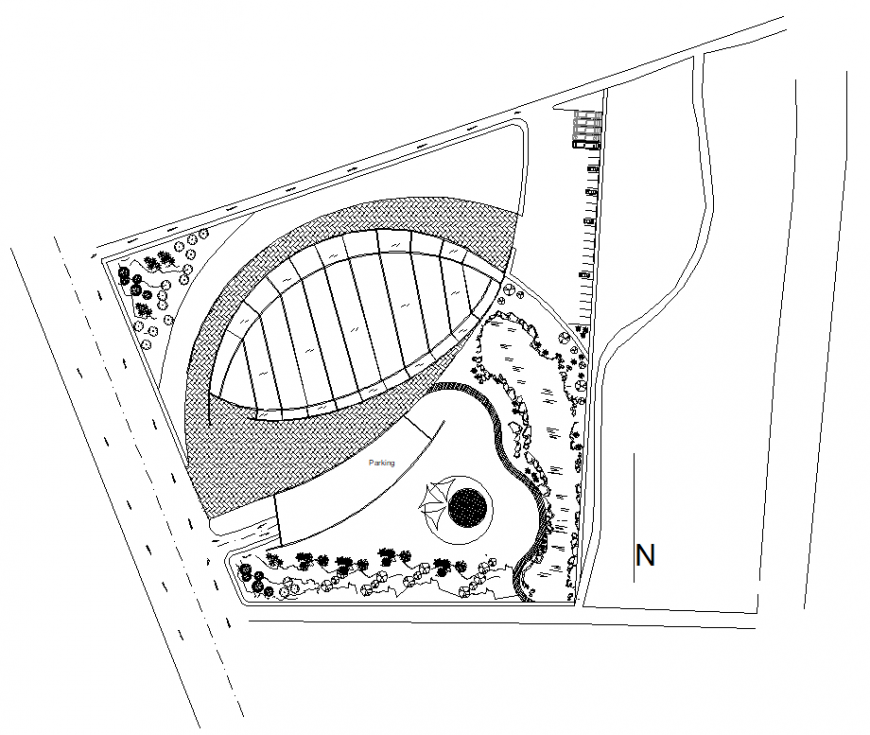Landscaping Olympic pool design detail dwg file
Description
Landscaping Olympic pool design detail dwg file, north direction detail, landscaping detail in tree and plant detail, hatching detail, hidden lien detail, not to scale detail, stair detail, car parking detail, grid lien detail, etc.
Uploaded by:
Eiz
Luna

