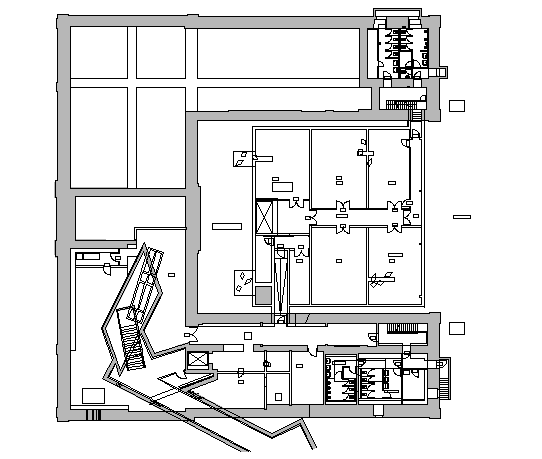Wall Construction of Office dwg file.
Description
Wall Construction of Office dwg file.
Wall Construction of Office that includes entry gate, door and window elevation, toilets detiled view, hall, stair case, cabins and much more of wall construction.
Uploaded by:
