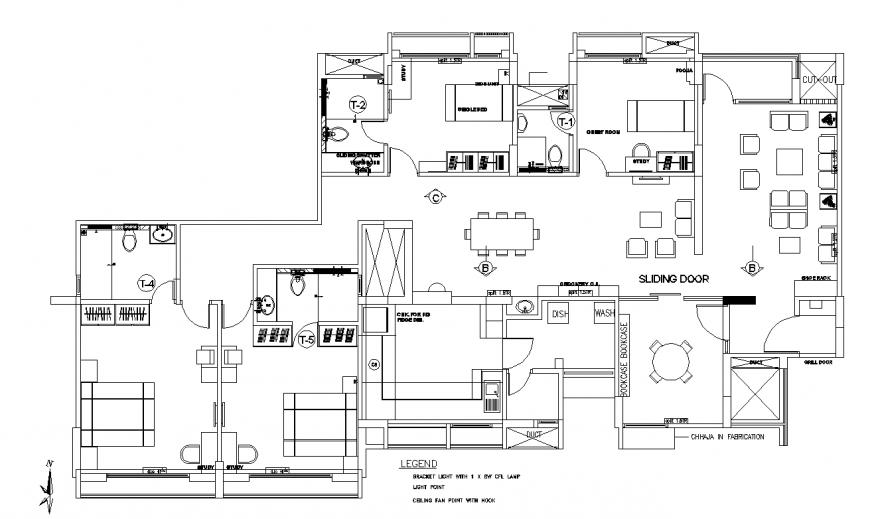4bhk apartment furniture layout drawing in dwg AutoCAD file.
Description
4bhk apartment furniture layout drawing in dwg AutoCAD file. This drawing include furniture layout of living room, dining area, kitchen, four bedrooms and a study area.
Uploaded by:
Eiz
Luna

