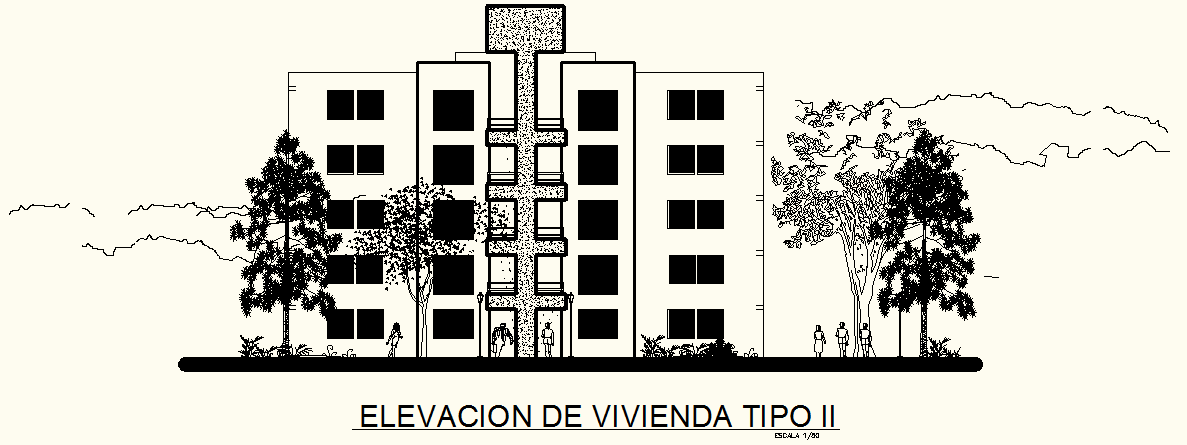Commercial Building Design In AutoCAD File
Description
Commercial Building Design In AutoCAD File which provides detail of floor level, detail of garden area, detail of door and window, detail of the outer view of the building,.

Uploaded by:
Eiz
Luna

