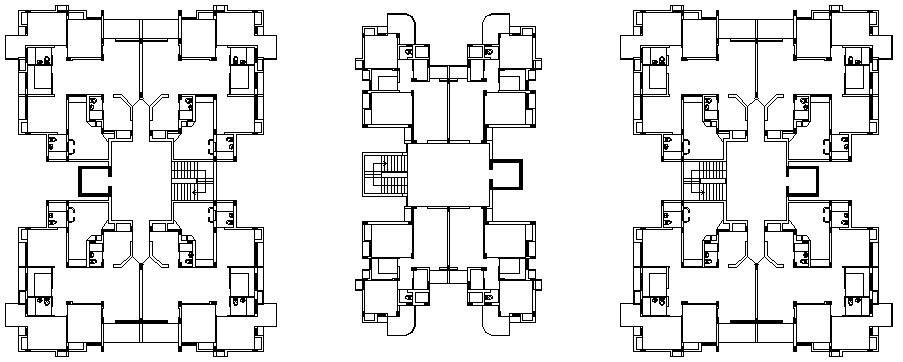Unit plan of Flat design drawing
Description
Here the Unit plan of Flat design drawing with planing of all flat arrangement in auto cad drawing.

Uploaded by:
Fernando
Zapata
