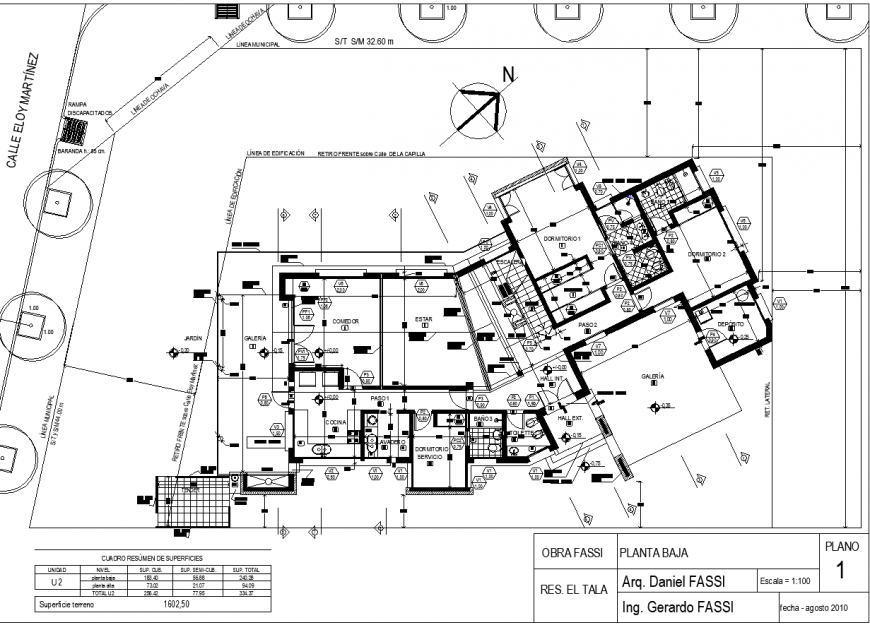1st floor construction detail plan of house in dwg AutoCAD file.
Description
1st floor construction detail plan of house in dwg AutoCAD file. Top view plan of the 1st floor with three bedroom, kitchen, etc, with detail text and dimensions.
Uploaded by:
Eiz
Luna

