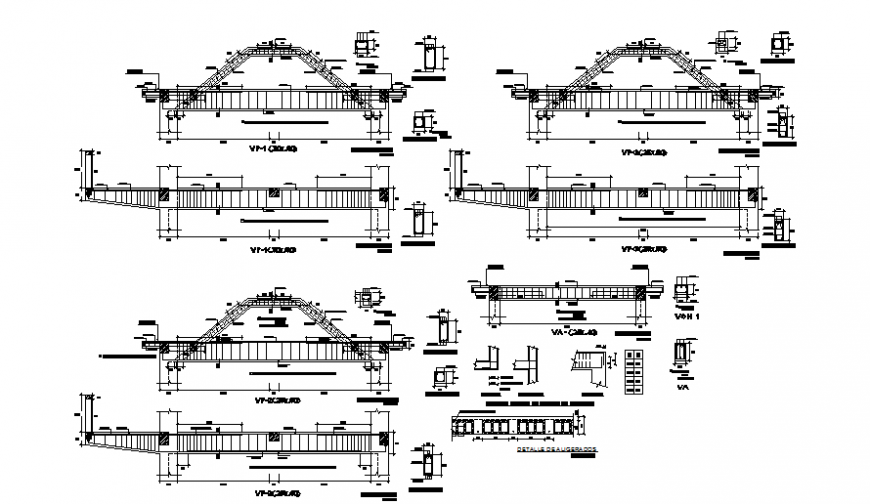porticos details, beams structure drawing in dwg file.
Description
porticos details, beams structure drawing in dwg file. detail drawing of porticos details, beams structure drawing, column structure and construction drawing with detail joinery.
Uploaded by:
Eiz
Luna
