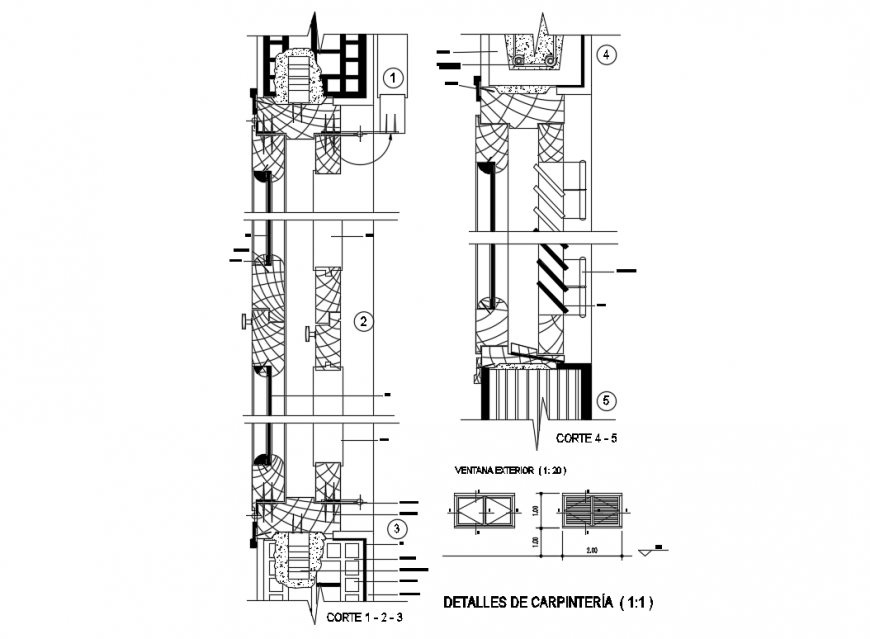Wooden window installation details with blind cad drawing details dwg file
Description
Wooden window installation details with blind cad drawing details that includes a detailed view of window section details, car pentry details, dimensions details, joints detail and much more of window details.
File Type:
DWG
File Size:
63 KB
Category::
Dwg Cad Blocks
Sub Category::
Windows And Doors Dwg Blocks
type:
Gold
Uploaded by:
Eiz
Luna
