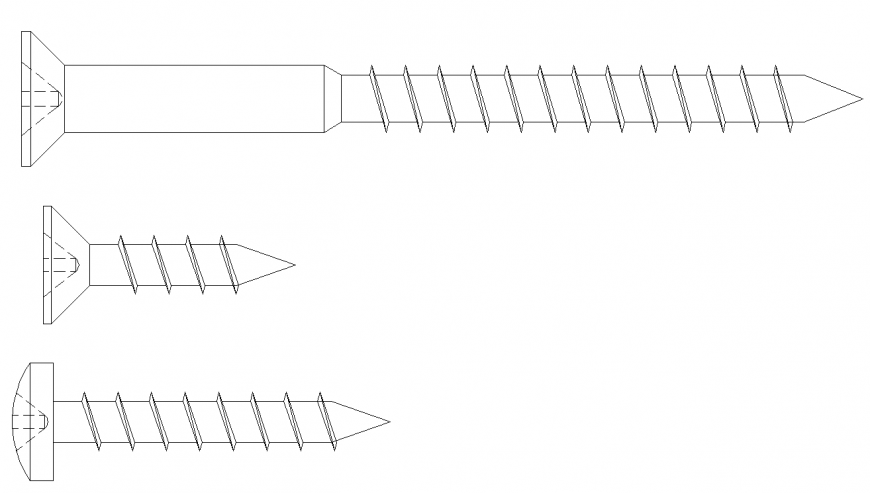2 d dynamic screws detail dwg file
Description
2 d dynamic screws detail dwg file, reinforcement detail, top elevation detail, hidden lien detail, nut bolt detail, top elevation detail, not to scale detail, cut out detail, spring detail, needle detail, wooden plate detail, etc.
File Type:
DWG
File Size:
121 KB
Category::
Construction
Sub Category::
Concrete And Reinforced Concrete Details
type:
Gold
Uploaded by:
Eiz
Luna

