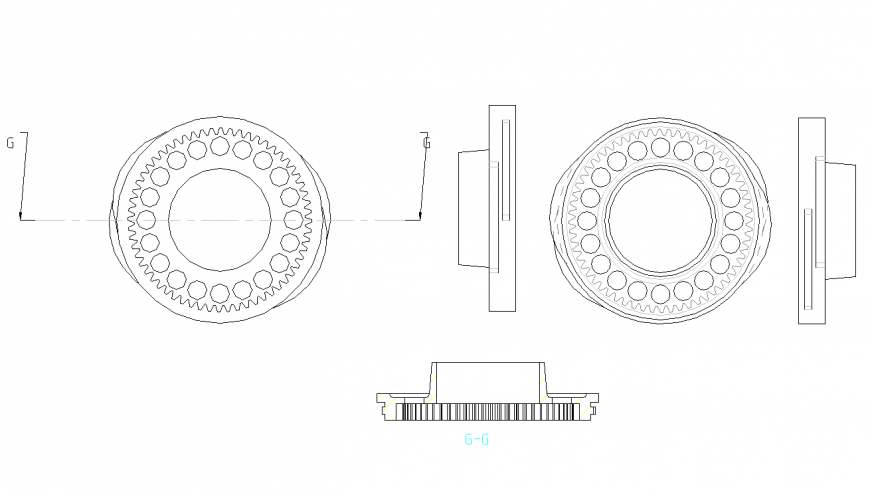Camma rotante plan autocad file
Description
Camma rotante plan autocad file, section lien detail, hidden line detail, round shape detail, plan, elevation and section detail, not to scale detail, concrete mortar detail, hatching detail, grid lien detail, thickness detail, waves detail, etc.
Uploaded by:
Eiz
Luna
