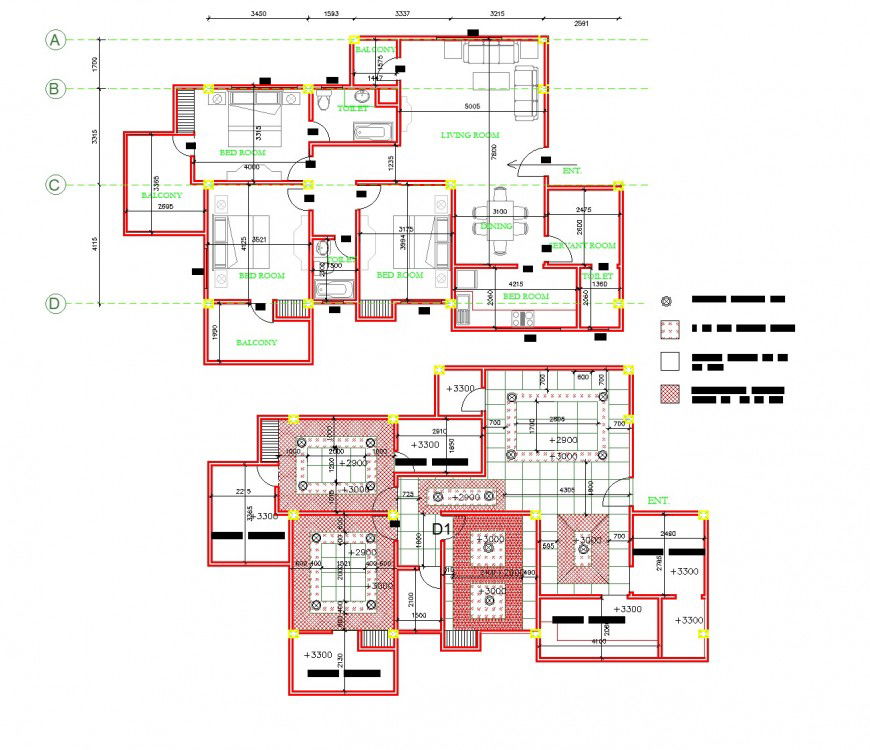Sectional details of the house plan autocad file
Description
Sectional details of the house plan autocad file, centre line plan detail, dimension plan detail, naming detail, hatching detail, legend detail, furniture detail in door, window, bed, sofa, table, chair and cub board detail, etc.
Uploaded by:
Eiz
Luna
