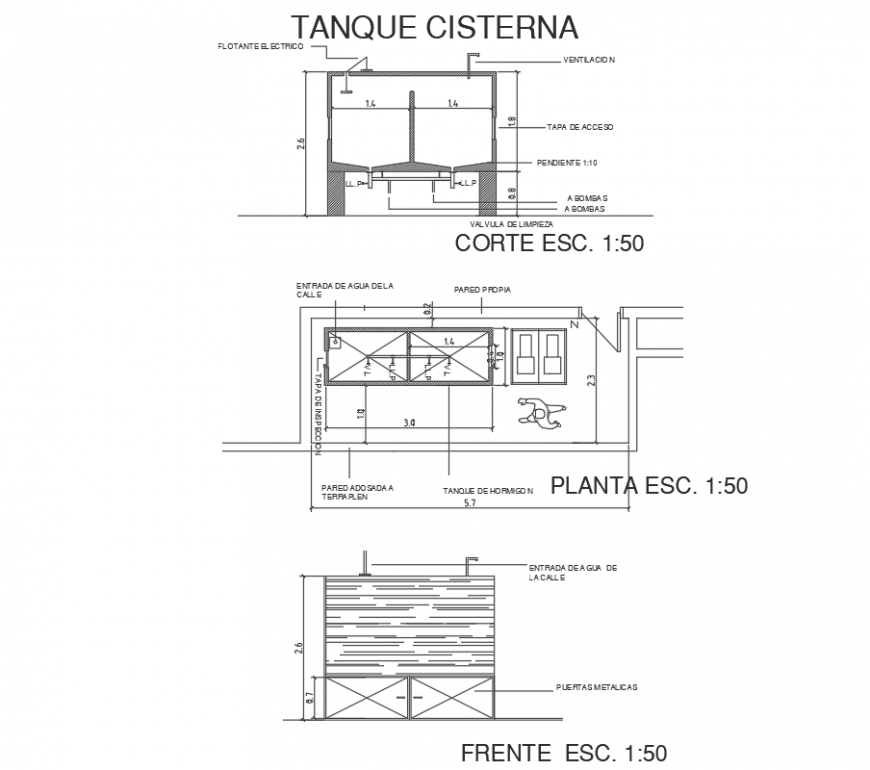Water tank detail drawing in dwg AutoCAD file.
Description
Water tank detail drawing in dwg AutoCAD file. This file includes the cutout top plan with detail text and dimensions. Sectional elevation of the water tank with detail description of inlet and outlet pipe, ventilation pipe.
Uploaded by:
Eiz
Luna
