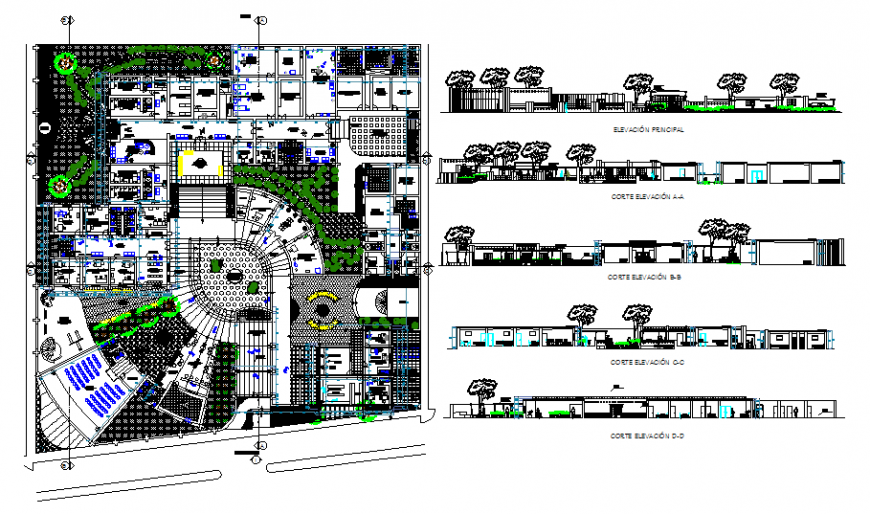University site plan with section in dwg file.
Description
University site plan with section in dwg file. detail drawing of university site plan drawing , section , Centre courtyard , class room , amphitheater, admin office, landscaping , furniture details.
Uploaded by:
Eiz
Luna
