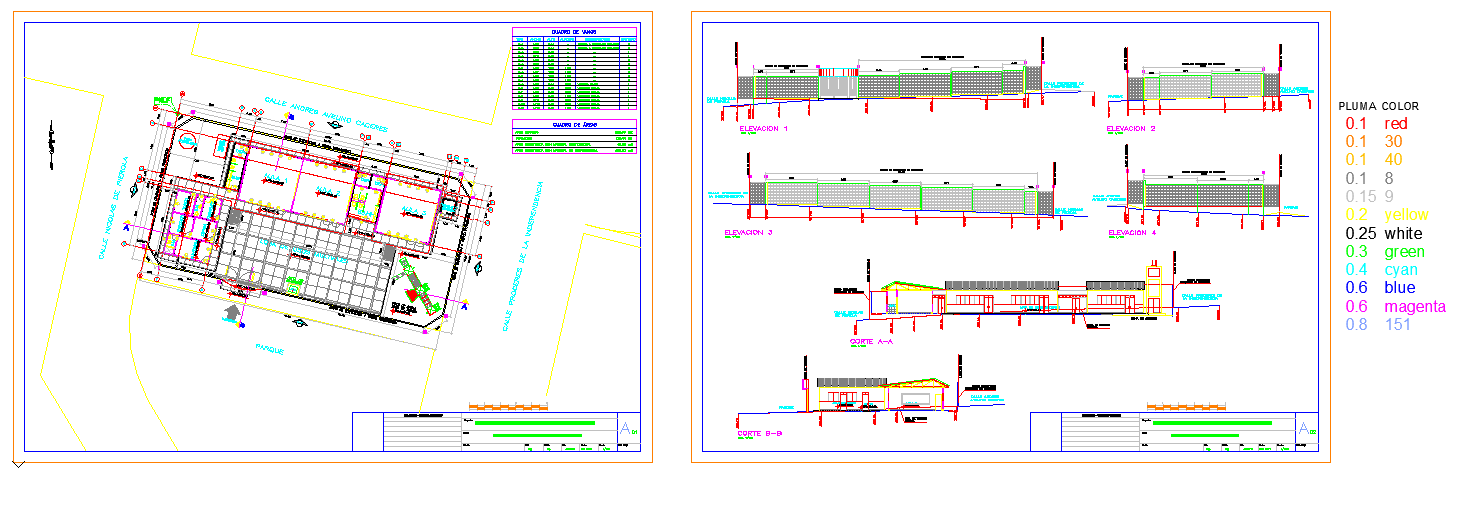School layout plan DWG with classrooms and office layout design
Description
This school layout plan DWG provides a complete architectural layout, including detailed designs of classrooms, staff offices, the main entrance, and the sports salon area. The plan is carefully organized to ensure proper space utilization, student safety, and accessibility. Each section in the layout is designed to optimize natural light and ventilation while maintaining functional flow between academic and administrative areas.
The DWG layout also includes designated zones for assembly, staff rooms, and sports activities to support both learning and physical development. The entrance plan emphasizes easy navigation and welcoming aesthetics, suitable for educational institutions of all sizes. Whether used for new school construction or renovation planning, this layout offers a professional blueprint ideal for architects and planners seeking accurate and scalable AutoCAD-based school design solutions.

Uploaded by:
Harriet
Burrows

