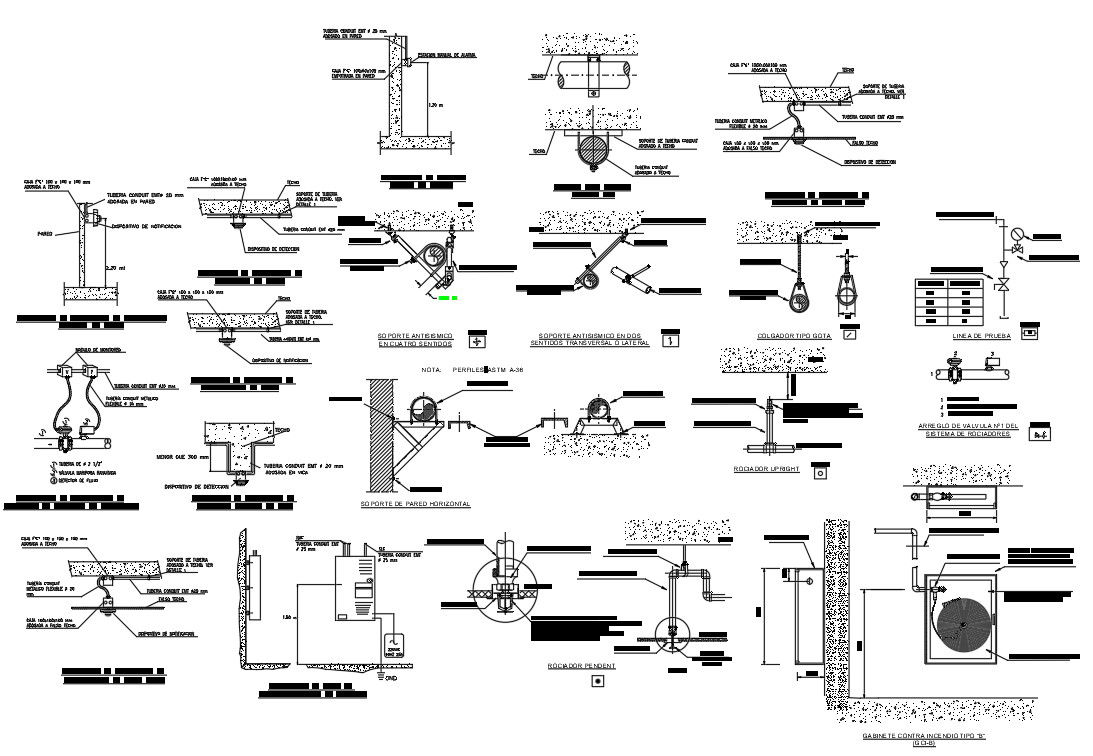Structure CAD Block Design
Description
Structure CAD Block Design download file, Antisismico Support Four Senses , Main Pipe Line, Threded, Tree Way valve, etc detail, Structure Design DWG file,
File Type:
Autocad
File Size:
1.7 MB
Category::
Structure
Sub Category::
Section Plan CAD Blocks & DWG Drawing Models
type:
Free
Uploaded by:
Priyanka
Patel

