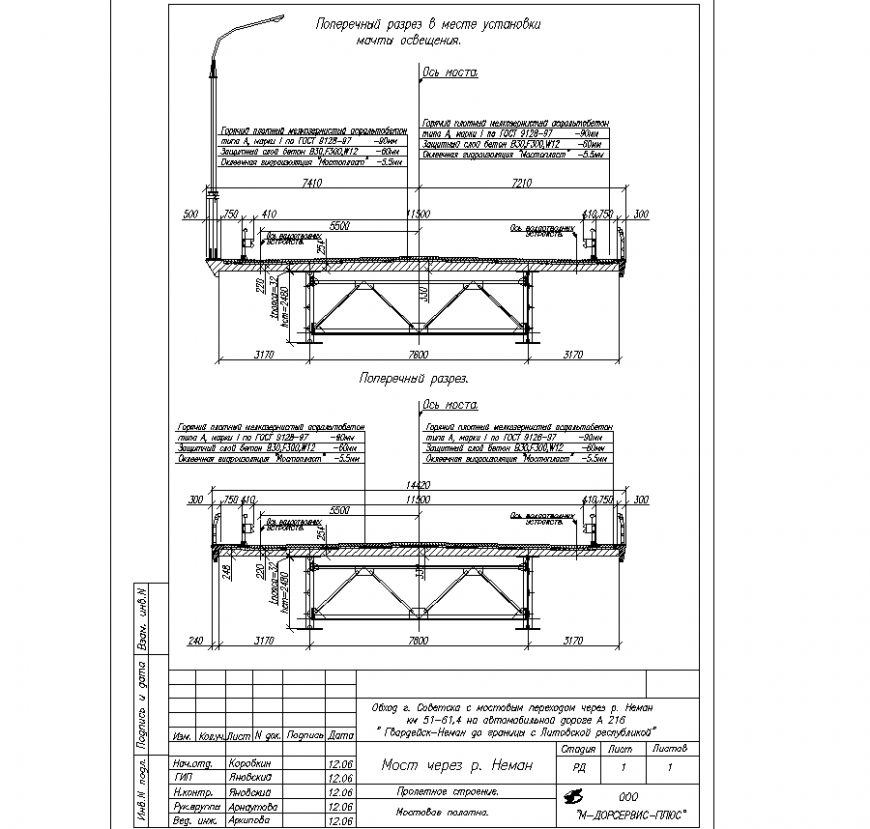Overfly bridge detail drawing in dwg AutoCAD file.
Description
Overfly bridge detail drawing in dwg AutoCAD file. This drawing includes the detail construction drawing of the overfly bridge with street light. Detail text and dimensions.
Uploaded by:
Eiz
Luna
