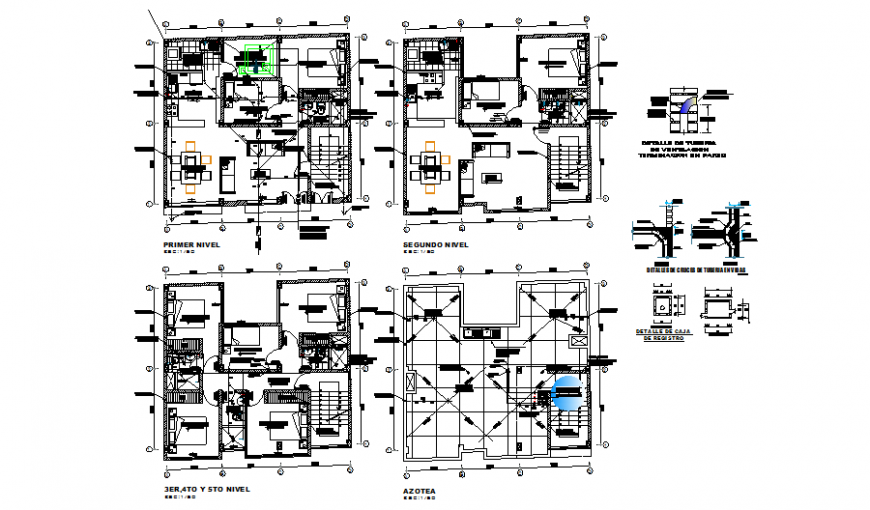Apartment floor plan drawing in dwg file.
Description
Apartment floor plan drawing in dwg file. detail drawing of Apartment floor plan, staircase drawing , dining area, bedroom detail, roof plan , slope details, section line and dimensions drawing.
Uploaded by:
Eiz
Luna
