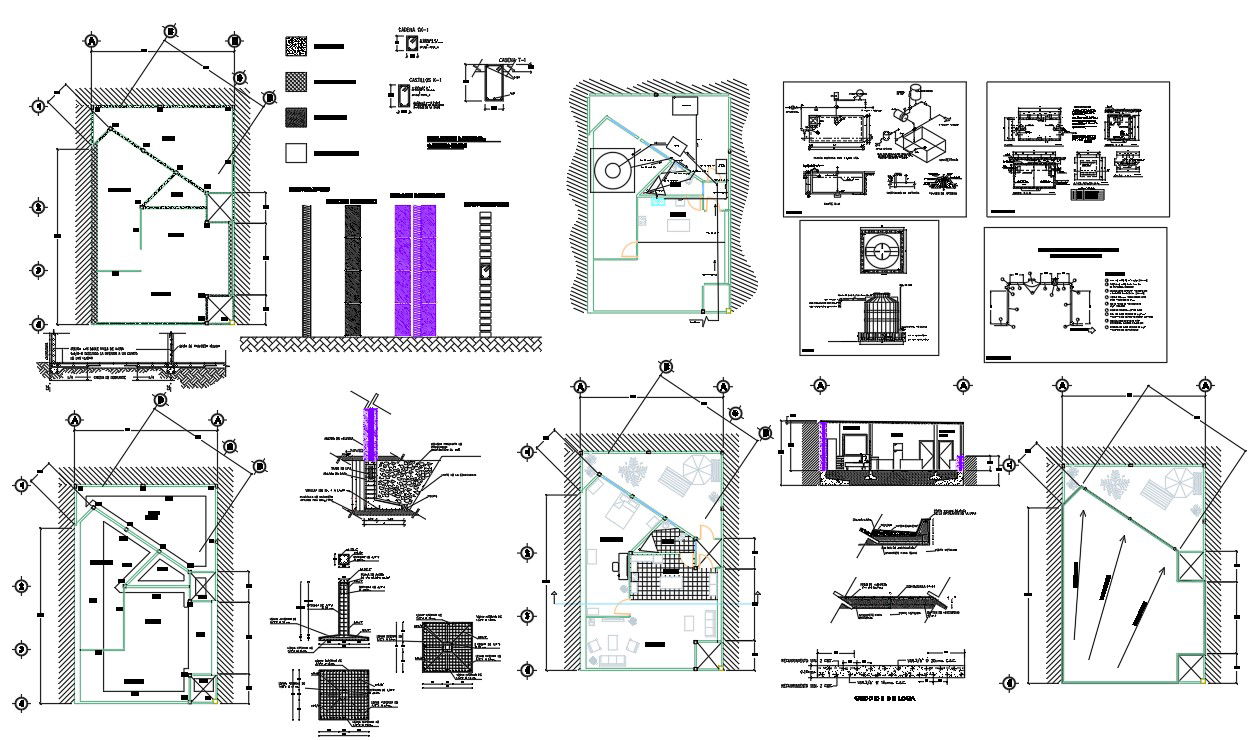Perspective Layout Plan Design With CAD Block For DWG File
Description
Perspective Layout Plan Design With CAD Block For DWG File.This Include Layout Plan,Foundation CAD Block,Two Side Section,Tank Ventilation,Tank Plant Cap.15,000 lts.
Uploaded by:
Priyanka
Patel

