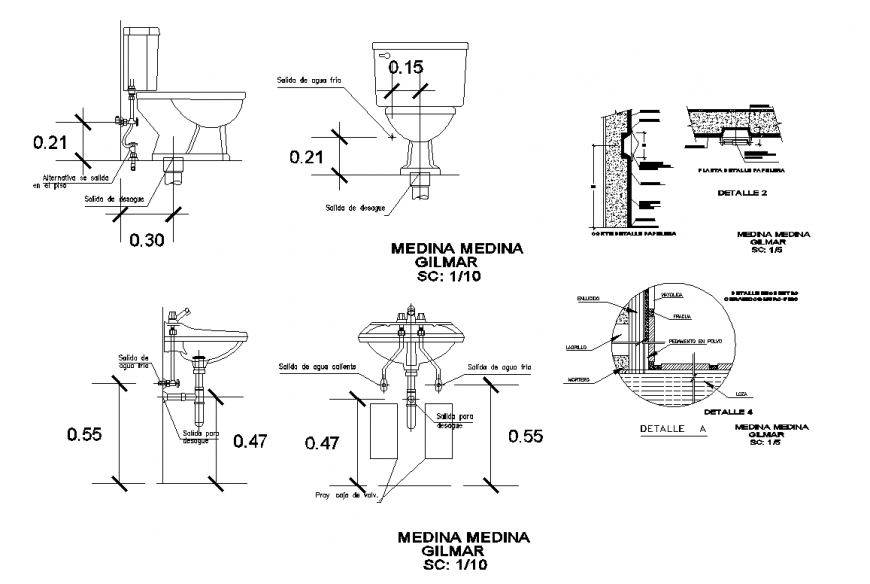Sanitary detail block in dwg AutoCAD file.
Description
Sanitary detail block in dwg AutoCAD file. This file includes the side elevation and the front elevation of the W.C and washbasin detail drawing with text and dimensions. Groove detail with detail text and dimensions.
File Type:
DWG
File Size:
572 KB
Category::
Dwg Cad Blocks
Sub Category::
Sanitary CAD Blocks And Model
type:
Gold
Uploaded by:
Eiz
Luna

