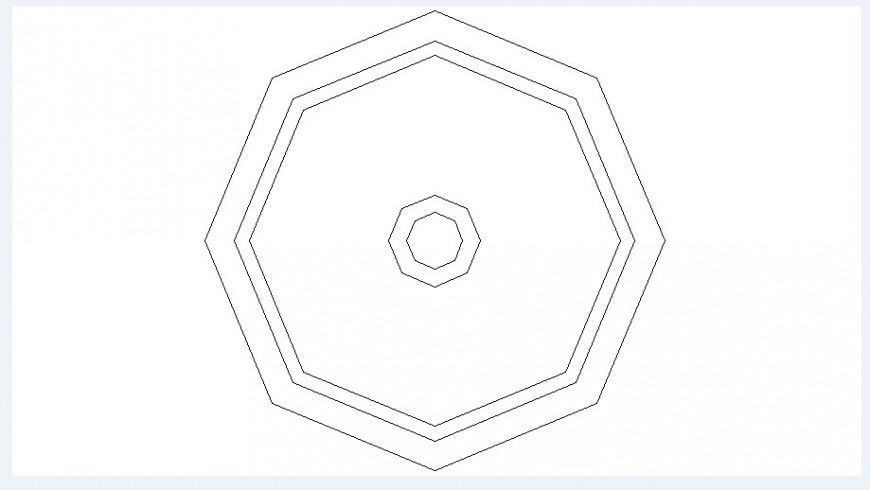Small Round Sink 2D Elevation CAD Block Download
Description
Download DWG file of small round sink 2D elevation block with detailed dimensions, perfect for interior bathroom and kitchen CAD layouts.
File Type:
3d max
File Size:
620 Bytes
Category::
Dwg Cad Blocks
Sub Category::
Sanitary CAD Blocks And Model
type:
Gold
Uploaded by:
Eiz
Luna

