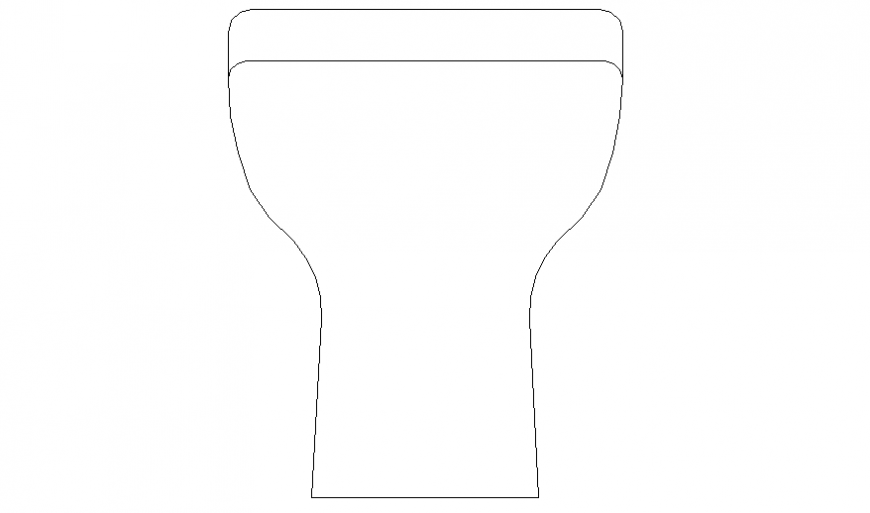drawing of side elevation of Concealed trap way type of toilet .
Description
drawing of side elevation of Concealed trap way type of toilet . detail drawing of side elevation of Concealed trap way type of toilet with dimensions and other details.
File Type:
DWG
File Size:
2 KB
Category::
Dwg Cad Blocks
Sub Category::
Sanitary CAD Blocks And Model
type:
Gold
Uploaded by:
Eiz
Luna

