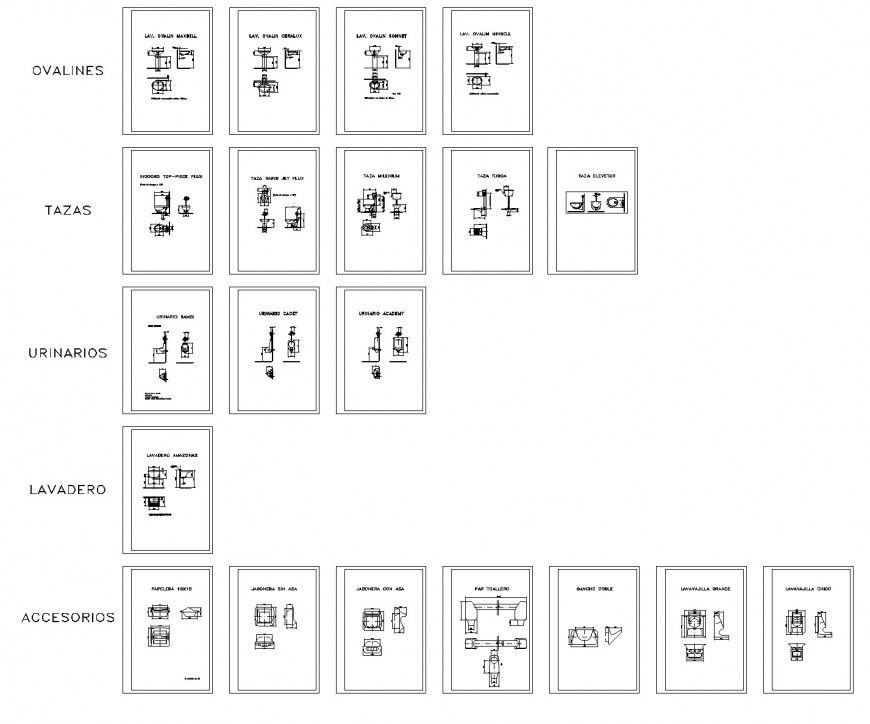Sanitary equipments plan dwg file
Description
Sanitary equipments plan dwg file, sink section detail, water closed detail, dimension detail, naming detail, front elevation detail, side elevation detail, back elevation detail, etc.
File Type:
DWG
File Size:
547 KB
Category::
Dwg Cad Blocks
Sub Category::
Sanitary CAD Blocks And Model
type:
Gold
Uploaded by:
Eiz
Luna

