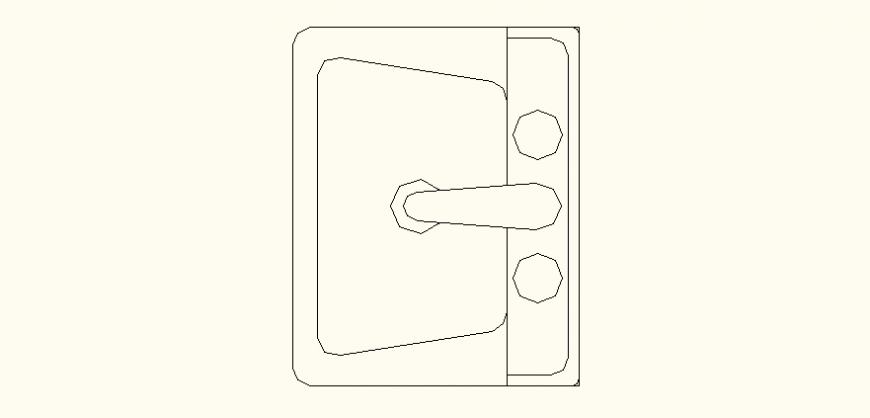Detail rectangular shape sink elevation and plan dwg file,
Description
Detail rectangular shape sink elevation and plan dwg file, top view detail, soap rack detail, tap detail, etc
File Type:
DWG
File Size:
3 KB
Category::
Dwg Cad Blocks
Sub Category::
Sanitary CAD Blocks And Model
type:
Gold
Uploaded by:
Eiz
Luna

