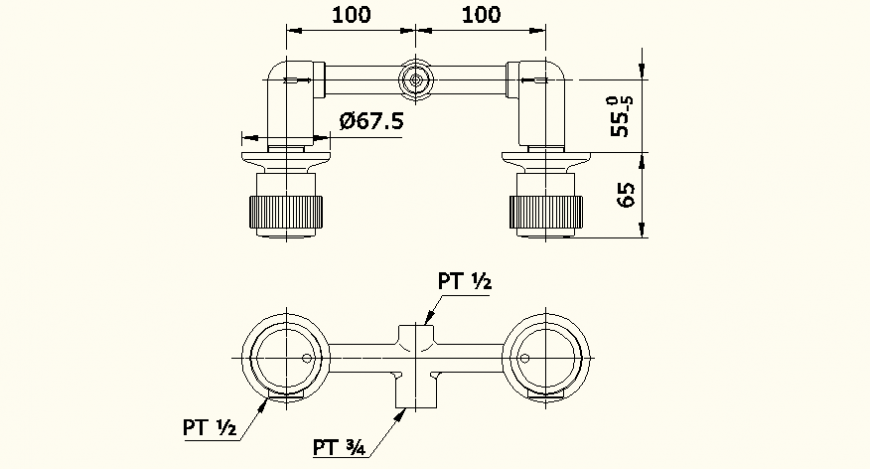Sanitary blocks piping system detail elevation dwg file
Description
Sanitary blocks piping system detail elevation dwg file, center line detail, front elevation detail, dimension detail, top view detail, etc.
File Type:
DWG
File Size:
38 KB
Category::
Dwg Cad Blocks
Sub Category::
Sanitary CAD Blocks And Model
type:
Gold
Uploaded by:
Eiz
Luna

