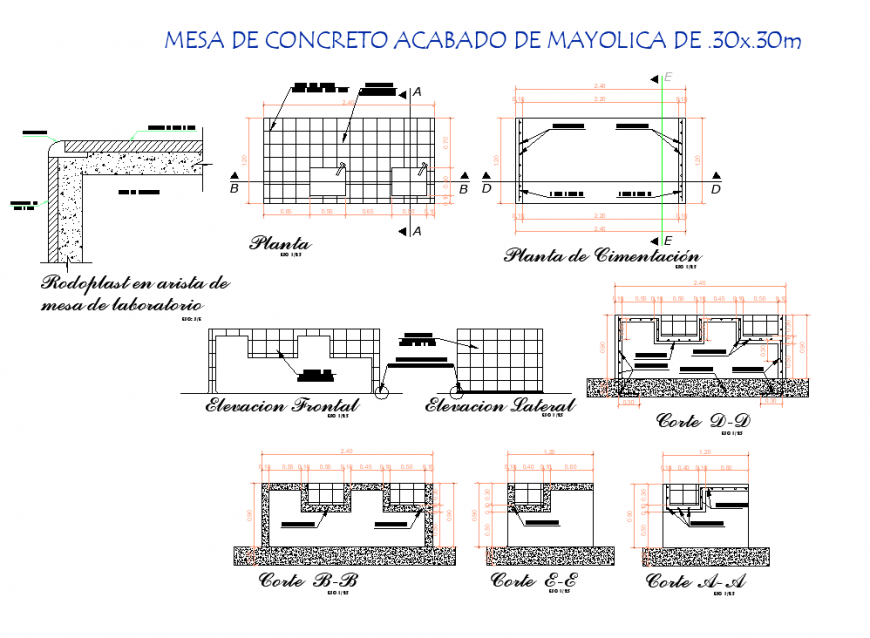Crime Concrete dough deaylica plan and section detail dwg file
Description
Crime Concrete dough deaylica plan and section detail dwg file, dimension detail, naming detail, section line detail, hatching detail, reinforcement detail, bolt nut detail, concrete mortar detail, scale 1:200 detail, steps detail, etc.
File Type:
DWG
File Size:
1.5 MB
Category::
Construction
Sub Category::
Concrete And Reinforced Concrete Details
type:
Gold
Uploaded by:
Eiz
Luna

