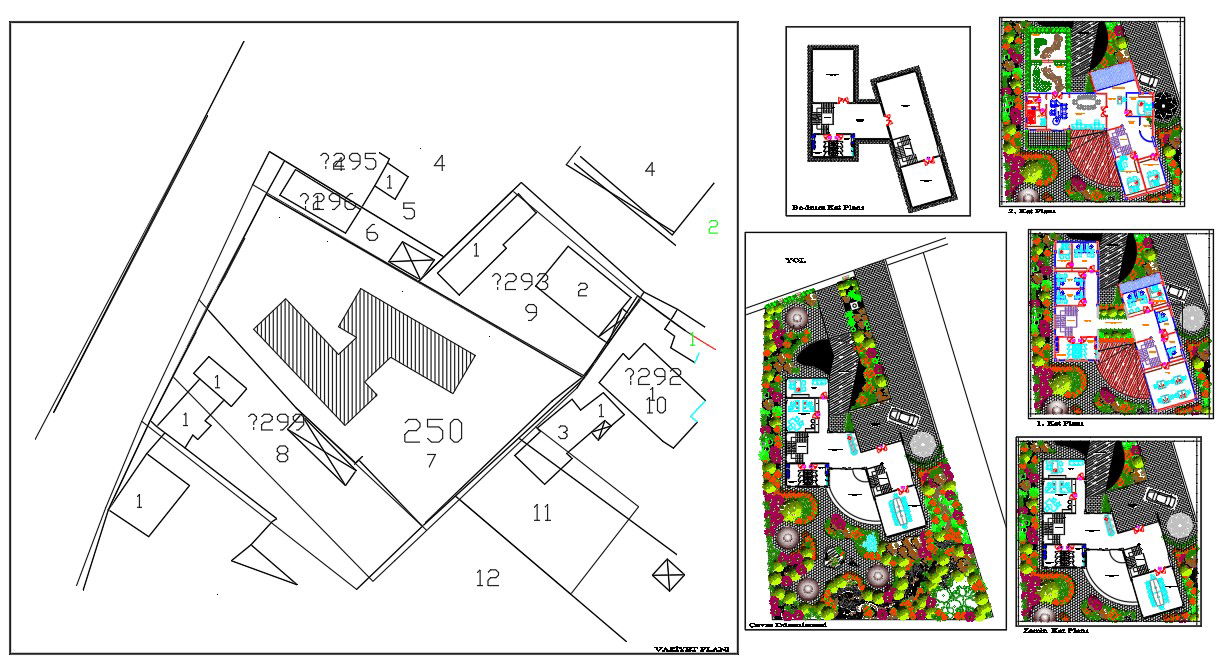Bank office building With DWG File
Description
Bank office building With DWG File.This are three floor Layout plan provide meeting room., Auditorium, Property Conducting to, Elevator, Ground Floor Plan, Police.Bank office building download file,
Uploaded by:
helly
panchal

