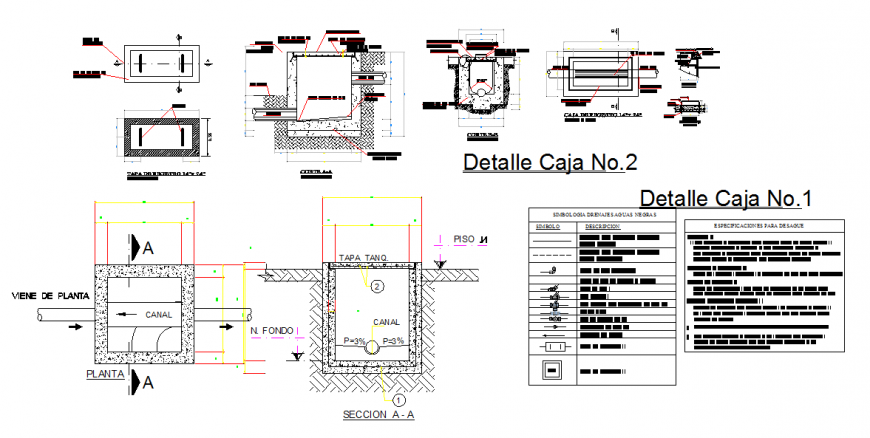Drainage System Structure detail in Download file
Description
Drainage System Structure detail in Download file, concrete cover see detail, mesh ¼ "@ 0.10m. 2 senses, smooth handle ½ " see detail 6, bottom of the box f'c = 140 kg / cm2 etc.
Uploaded by:
Eiz
Luna

