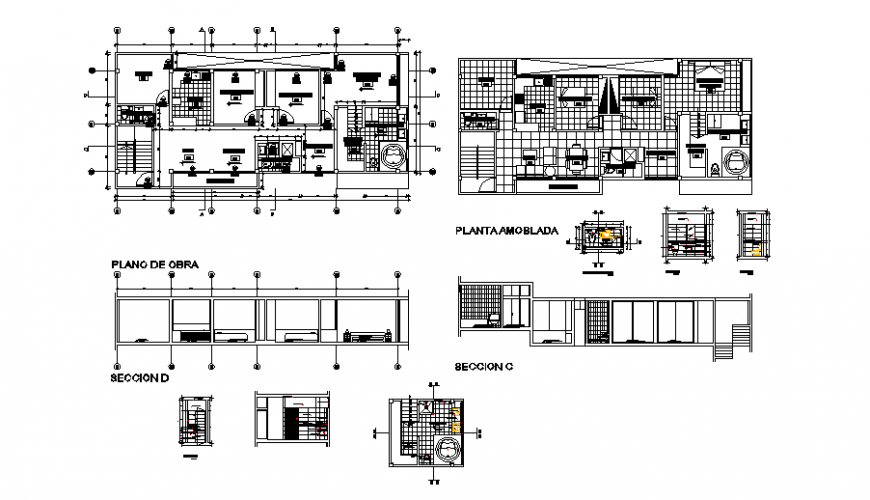Bathroom layout of villa in dwg file.
Description
Bathroom layout of villa in dwg file. detail drawing of bathroom in villa, different types of bathroom with plan , and elevation details, section drawing , section line, centre line , plan with flooring details, and dimensions.
Uploaded by:
Eiz
Luna
